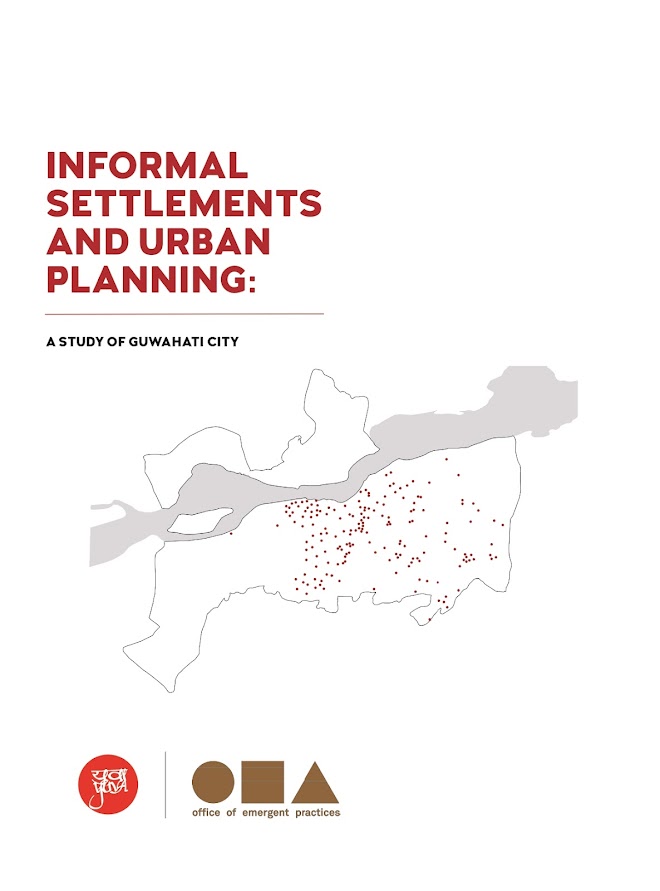Professional Desk - CONCEPTUAL PLANNING & URBAN DESIGN OF FENGYI DISTRICT, DALI
Project submitted by l'AUC and CENDES+TENarchitects & Planner
CENDES+TENarchitects & Planners Pte Ltd (UEN: 201222234K) was incorporated in Singapore, which is a professional Architectural and Master Planning firm approved by The Board of Architects of Singapore (LICENCE NO. BOA-LC120/2022-2023). It is one of the handful of Private Limited Companies that can provide both planning and architecture consultancy in Singapore. Other than Singapore, CENDES+TENarchitects & Planners Pte Ltd has associated operation that includes CENDES+TENarchitects & Planners Consultants (Shanghai) Ltd serving the Greater China Region.
CENDES+TENarchitects & Planners has nearly 15 years of consulting experience in planning and architecture projects, our consultancy service extends from large-scale Master Planning to Urban Design, Architecture, Landscape Design, Interior Design and Specialty Planning and Design such as Eco-Tourist Resorts and Industrial Parks. Since its inception, together with our international associated office, our practice has planned an area of more than 1500 kilometer square and designed more than 130 projects globally.
CONCEPTUAL PLANNING & URBAN DESIGN OF FENGYI DISTRICT, DALI
Water for people
Water has created a civilisation in Dali, but industrialisation has neglected it and nostalgia has been diluted. Dali is not only about the famous Cangshan Mountains and the Erhai Lake, but also about the history of water as a source.
Dali needs to learn from the past, to understand the key to water and life in Dali, to reflect the quality of living in Dali and to fulfil its low-carbon mission. Water gives life to Dali, and more than that, Dali gives the world a happy and restful home.
At the heart of resilient city building is the water carrier, the green space. From the perspective of Dali city as a whole, there is a lot of green space per capita. However, if you look at the area of green space per capita inside the city, it is only 9.4 square metres. This is because Dali, as a mountainous city, has a scarcity of flat land resources and the traditional land use development model has led to the spread of random development. This has led to limited public space for urban development and low green space usage.
Our ecological strategy is to take advantage of Dali's natural topography to gather water and store it. Greenways form a network to collect and purify water.
The greenway system organises the parks in the planning area into a network, increasing the overall green space ratio (parkland + protected green space) in the area from 13% in the original proposal to 20%.
The urban road hardstanding has been reduced from 20.5% in the original scheme to 18.7%.
The master plan is characterised by a network of greenways and different types of green parks interspersed within the city, combined with commercial, industrial and residential areas. The principle of multi-level public space and pedestrian accessibility is reflected. The internal layout of each plot is sparse, dense and pleasantly scaled. These are guided by the urban design guidelines.
This is an ecological public space in the CBD, with open spaces, bike lanes, bus lanes, based on the principles of safety, convenience and pedestrian friendliness. 180m high central landmark underneath is the Urban Resilience Park, which provides a relaxing space for interaction in a CBD area, reflecting a diverse and inclusive urban atmosphere.
Changfa Water Eco-Park, the welcoming image of Dali's highway gateway, allows people entering Dali to immediately feel the vitality of Dali in its ecology.
The public space on the street is the main place for people to interact with each other and is the key to shaping the city's image. We have divided the street level public space into various types, and the various spatial nodes together form the street level public space system in the Fengyi district. For example, street corner open spaces should be designed to ensure that the height difference between bicycle and pedestrian crossings remains constant, taking into account the principle of pedestrian priority. The corner spaces are usually large and should be provided with seating, bicycle parking, etc., and public space in front of shops should be reserved to match the characteristic corner interface design.










Comments
Post a Comment