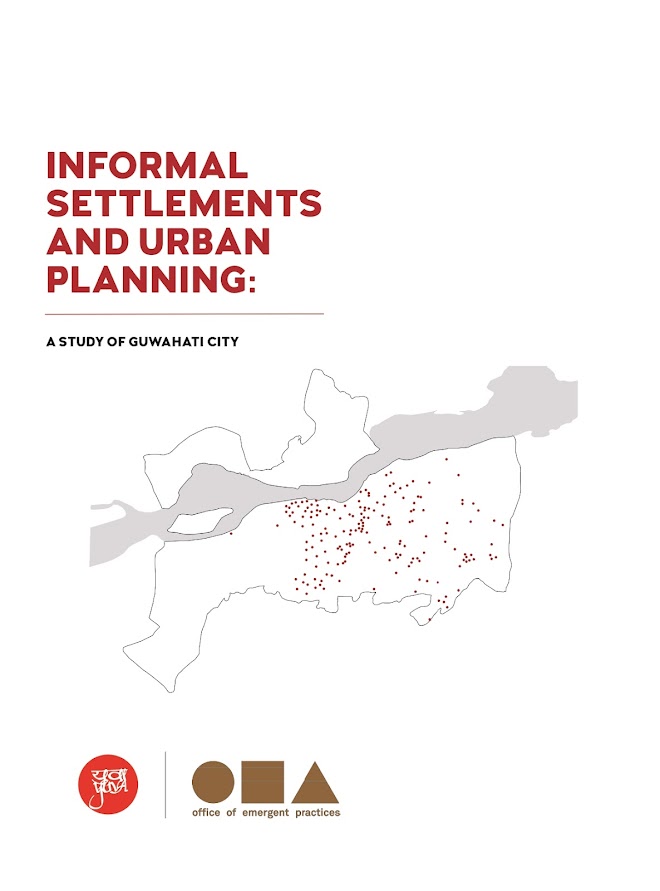Professional Desk - STUDIO BY THE HILL: MY OWN WORKSPACE STUDIO
Please feel free to contact me if you have any feedback on the article and required more information about the project and its firm. Meanwhile, we will be pleased to invite you to submit any good design project or professional article that you want to publish.
Project submitted by Mind Manifestation Studio
studio by the hill: my own workspave stuio
- Ar. Anand Deshmukh (NUS MAUD Alumni 2012 Batch)
Site Plan
The spaces are planned or styled in order to
surrender to adjoining hill, the material palette is tastefully chosen so as to
match with different shades of the hill throughout the year. Thus the nature
flows to the indoors and space becomes part of nature and vice versa.
Climatically, most of the spaces facing or
opening towards eastern hill helps to keep the areas well-lit with natural
light coming in without the extra glare and heat throughout the working hours.
Studio by the Hill takes on light earthy
materials for a harmonious dialogue and artistic capture of what is seen
beyond. Rugged terracotta brick paving sandwiches the in-situ concrete stained
in a lighter shade of rust. Change in floor pattern demarcates a space of
casual conversations and escape while the concrete signposts a more focused
environment. Additional bricks are used as latticework screens in the
multipurpose area towards the back of the firm, softening the harsh southern
light as it dapples along the tiered masonry seating.
Certain partitions and dividing furniture made
of recycled cardboard tubes are scattered around to denote spaces — with its
true form only recognizable when looking up close.
The entrance zone in the open floor plan is
signified with natural brick paving terminating into built in reception desk
creating sense of arrival, same brick floor seamlessly continues to the terrace
to create a sense connect with the outdoor.
The balcony found towards the rear of the floor plan is planned as additional work area as casual meeting room where staff can gather for brainstorming sessions or team lunches.
Our Visitors say: There’s nothing more tranquil and peaceful when I find myself sitting in a place basking in the various shades of green rolling hills embroidered with trees.



















Comments
Post a Comment